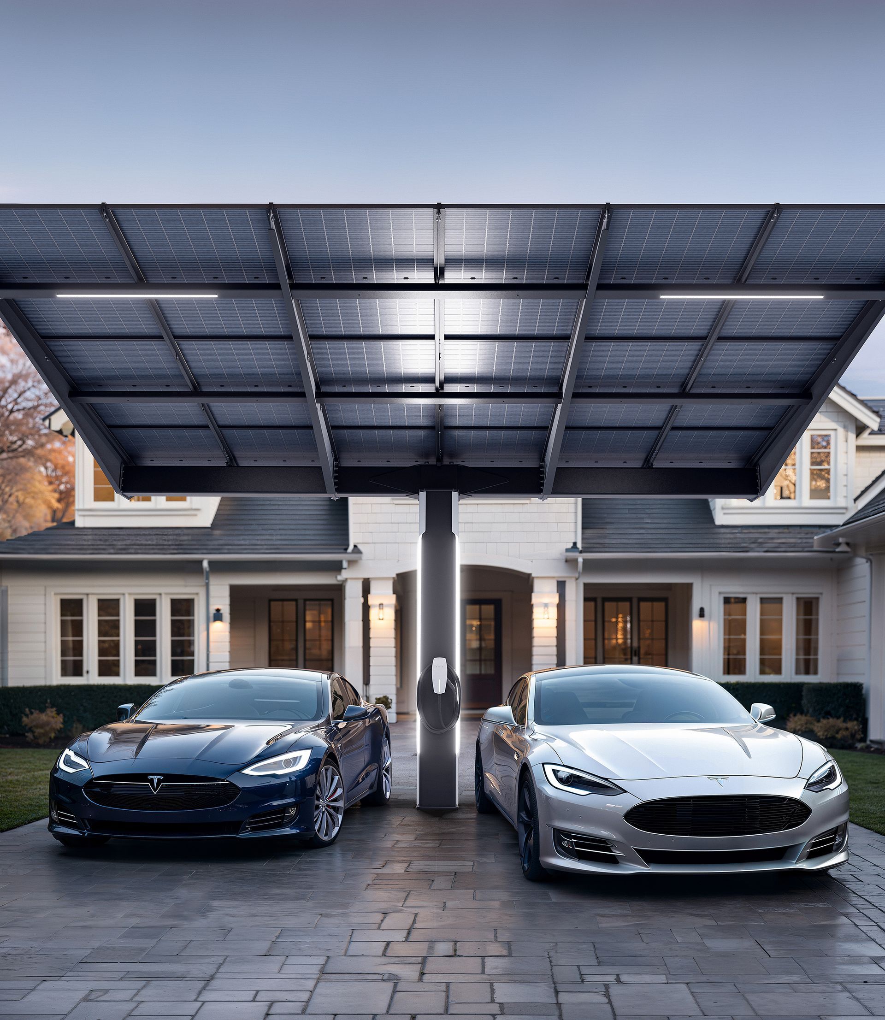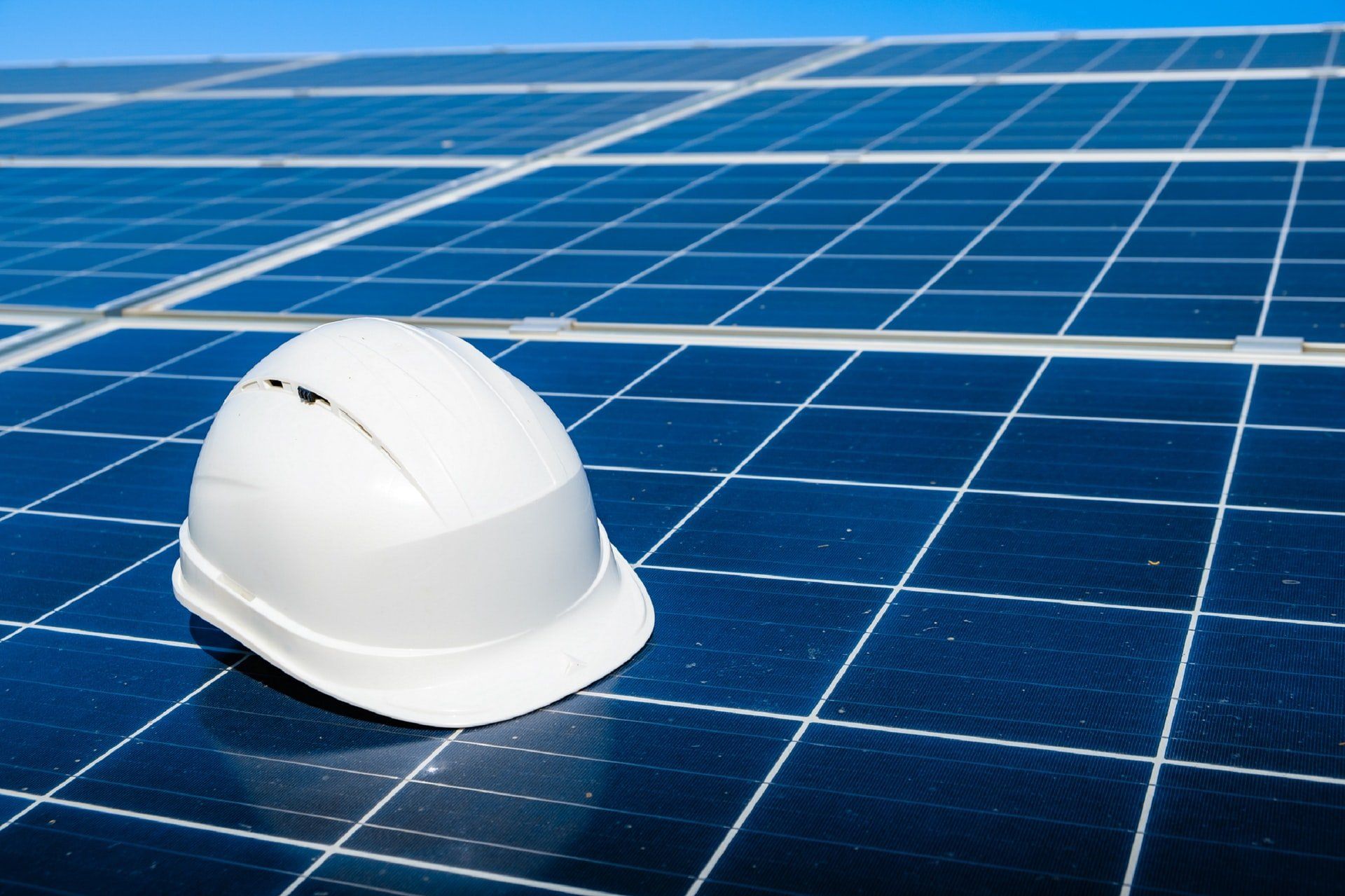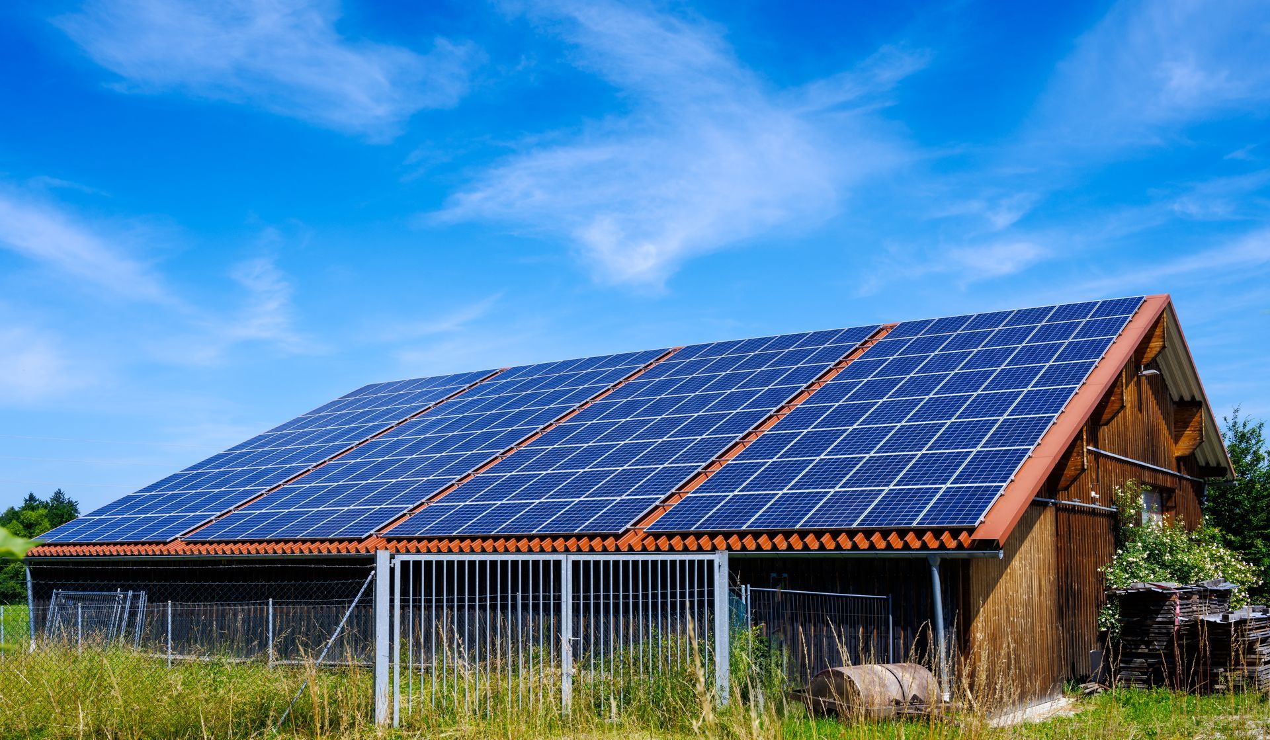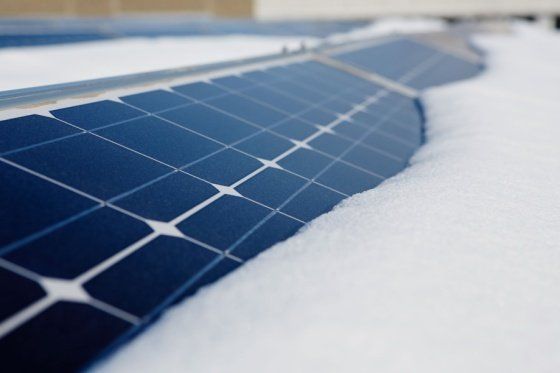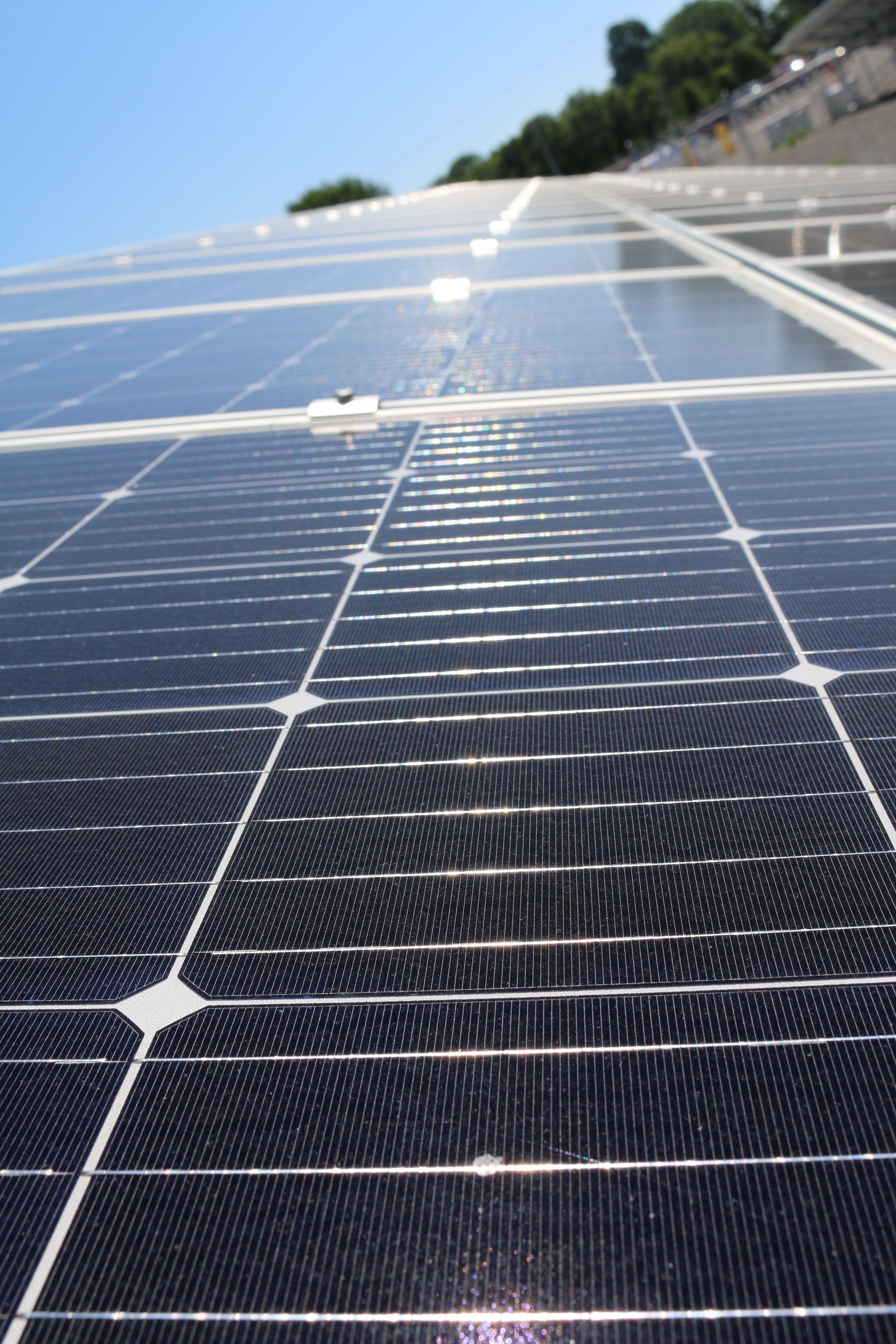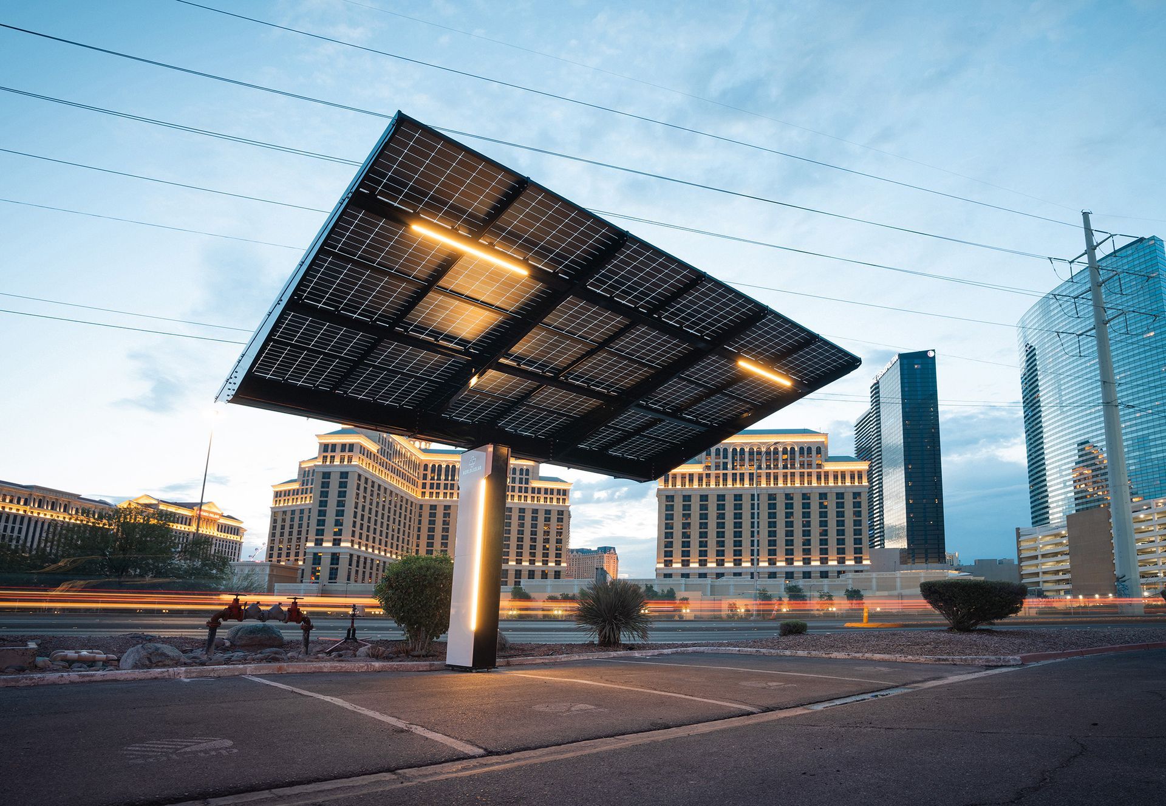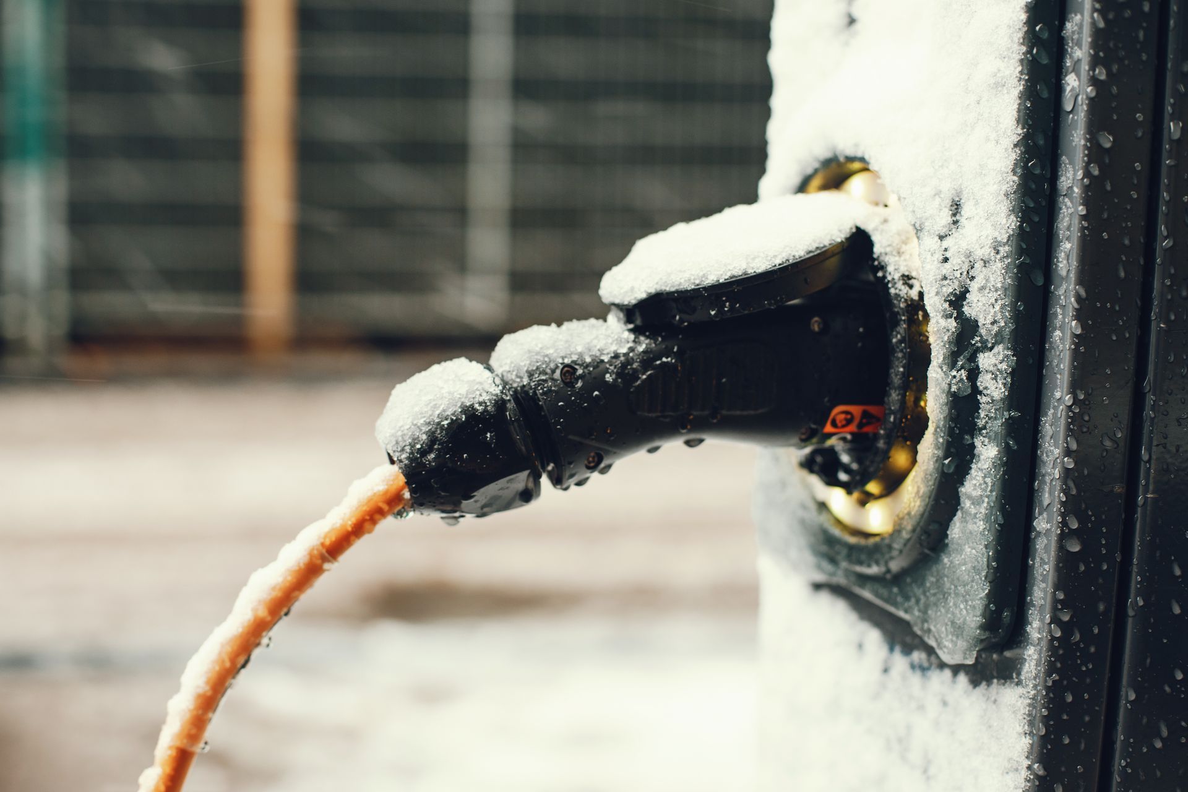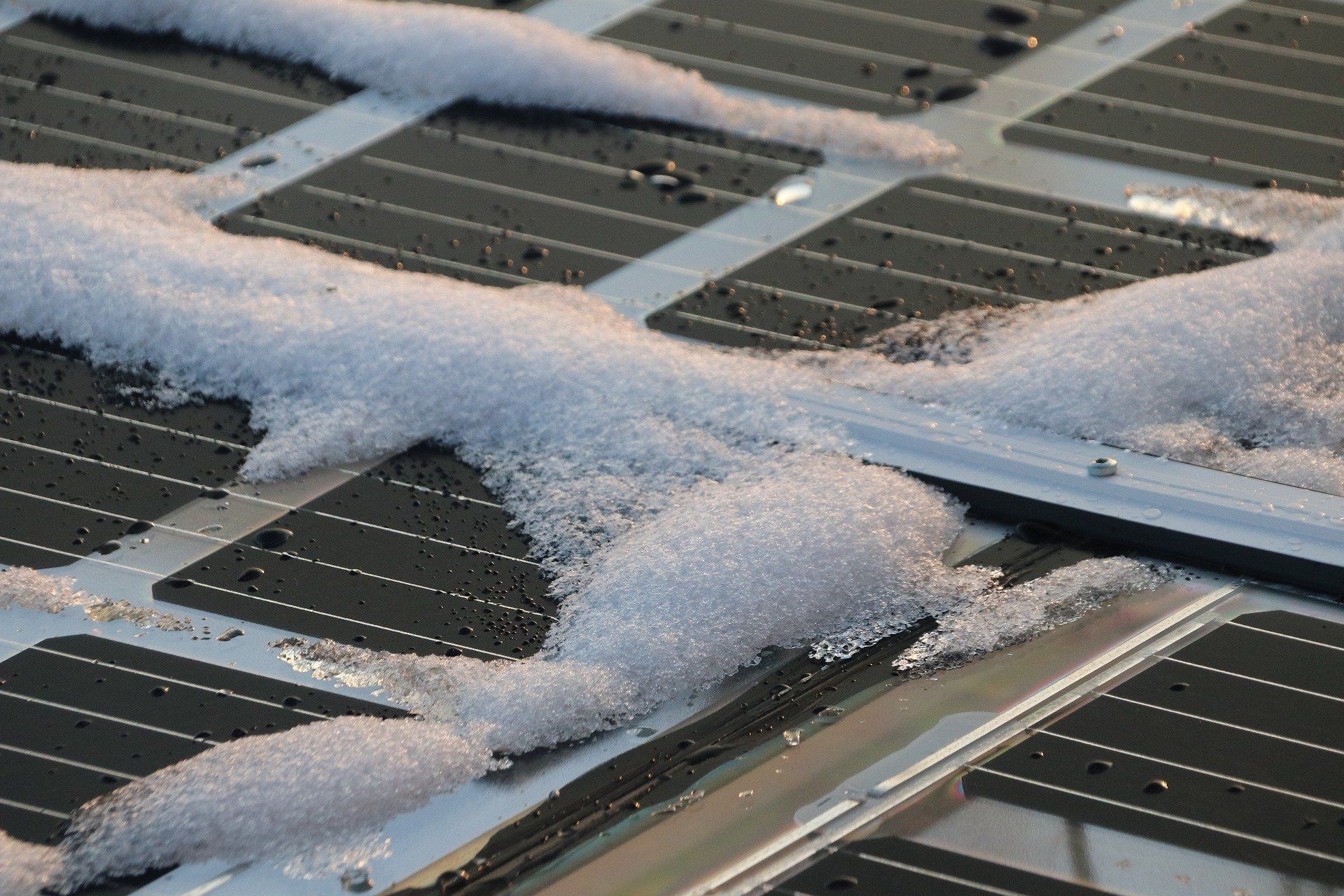Aesthetic Pole Building with Solar Function
Can you build a pole building to be aesthetically pleasing while giving you the functionality that you desire?
The answer to this question is yes! I'll use a recent job by Stoltzfus Pole Building as a case study. The customer had need of implement storage, a wood shop, a second floor, and wanted to lower electric expenses. The customers settled on a pole building design that was 40'x60' with a 16'x60' porch and a 12' lean-to. The wood shop was built under a 40'x24' mezzanine, which functioned great as a second floor. The 16' side walls gives plenty of extra head room above the mezzanine. The higher ceiling also provides the ability to drive high equipment into the building. Stoltzfus Pole Building used 6/12 pitch trusses to provide optimum solar angle. The front of the pole building was aligned to face the sun directly south for optimum solar access. County Code calls for 30 lb snow load 5 lb live load and 5 lb top load.The trusses were engineered for increased snow loads from the solar panels to 35 lb snow load 5 lb live load and 10 lb top load. Stoltzfus Pole Buildings uses 35 lb snow load, 5 lb live load and 5 lb top load trusses as a standard on all buildings. This is just one of the many things that makes Stoltzfus Pole Buildings better! The metal used on the building was Fabral Colonial Red on the side walls and Fabral Black on the roof and corners. All the metal is from the Fabral Classic Rib series which has a forty year paint warranty.

